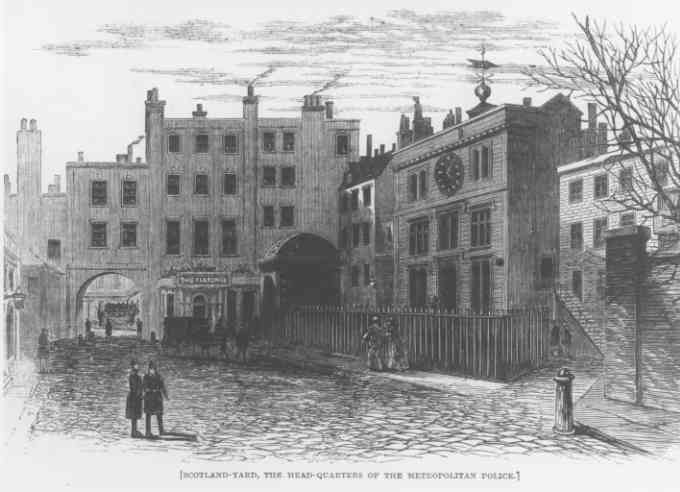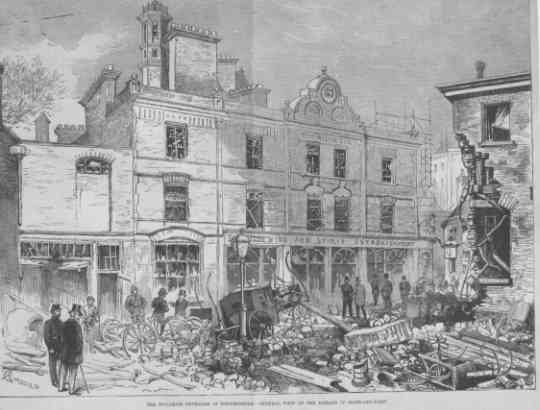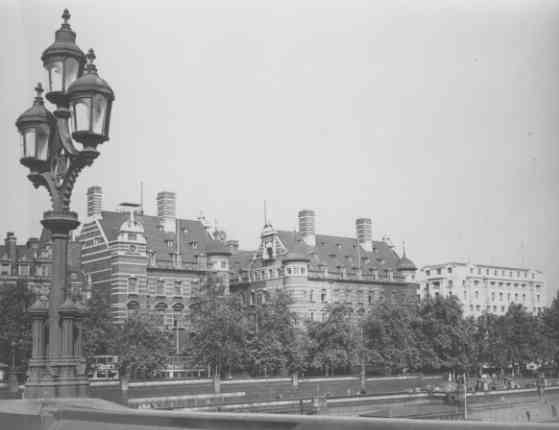Travels of a Welshman. London

waterloo station entrance is a credit to british workmanship as are most of the pre 1940's buildings in the centre of london,

money moneythen one's vision gets hit by this latest money making sham by barclays bank. bikes can only be rode by pre booked clientele . and these rows of bikes are everywhere across the city, no good for us with suite cases or large back packs or for any one who wants to go shopping as there are no carrier racks . so I take it they are for folks who need to get to the bank the other side of town in a hurry.1965 bedford ice cream van in nice condition. icicles on the end of my nose and they think i need an ice-cream.
- The Welshman in the City

I headed for the big city and as all folks who visit the centre seem to do is have a ride on the London eye but me I have to go another day as there was a 3 hour queue then it takes an hour to rotate I believe its 3 rotations per ride, and that would put me out of the time I could travel on the Train pass I had. so this time I did an open top bus tour of the sights for an astounding £27.50 where I had no options Ok if one is in the city all day and can use any bus to get off and on at leisure , but the bus route went past Euston station where I wanted to go in order to get my train to Birminghamthen home to Wales . I had to be on the last train home before 4.30 not sure if I would turn into a pumpkin or not.

The famous Ritz hotel from the bus , me I have done that when my brother in law held his reception there in 1995,

At the wedding reception in the ritz a few weeks before I went off to do volunteer work on an orphanage in Kenya

Not sure why some people took to the duck maybe the tour included a trip on the Thames river. but then what the English do is no longer a surprise.
London the Centre of the English culture/heritage. As A celt and A welsh speaking one brought up in Wales where I was forced to learn the english language now that I know both languages it really does make my life a joy or shall I say amusing . for instance when I see a sign saying “large plant crossing ” the english already have a problem with this sign as plant in this case means big machines or is it vegetation from a nursery (plants). then translated into welsh the sign says large children crossing. but this sign above the entrance I spotted over an entrance in London. really did make me think twice.
Just makes me wonder if its one of those Egyptian lying Generals. hope he gets better soon.
the first shot is of the queues waiting to get on the london eye.
A few shots of the Eye from different angles

Even here in the big city the wildlife is abundant here the black-headed gulls and pigeons clean up after the tourists.
The History of Lambeth Palace
Lambeth Palace (or as it was originally called the Manor of Lambeth or Lambeth House) has been the London residence of the Archbishop of Canterbury for nearly eight hundred years.
The south bank of the Thames was an attractive choice for the location of an Archbishop’s Palace, with its proximity to Westminster and the Royal Court.
Stephen Langton is thought to have been the first Archbishop to live at Lambeth in the thirteenth century. Prior to this it was traditional for the Archbishop to live in Canterbury.
Langton’s Chapel, and below it the Crypt, form the oldest part of Lambeth Palace today. All of the other buildings that exist within the Palace grounds have been added, expanded and altered over the centuries to suit changes in fashion and purpose.
While the Archbishop’s residence at Lambeth had a great entrance from the 1320′s, the imposing gateway – Morton’s Tower - that can be seen today was not built until 1490. Morton’s Tower is still used as the main entrance into Lambeth Palace although this, the Guard Room, the Chapel and Crypt are the only sections of Lambeth Palace that have survived from this time.
The Great Hall at Lambeth Palace currently houses much of the Lambeth Palace Library. It has been built and re-built many times over the centuries, not least as a result of damage during the English Civil War and the London blitz.
Following the appointment of Archbishop Howley in 1828, famous architect of the day Edward Blore was invited to survey the collection of buildings that made up Lambeth Palace at that time. The effects of the Civil War and the subsequent patch-up building repairs and renovations that followed were still quite visible during the early 19th century. Blore proceeded to give a fairly devastating account of the Palace’s condition. He described it as “miserably deficient as the residence of so distinguished a person as the Archbishop of Canterbury”. Blore went on to build the residential wing, which was completed in 1833. This building now forms much of the Palace that functions today. ‘The Blore Building’, as it came to be known was built in Bath Stone to a gothic revival style. Blore also took great care to restore the Guard Room while connecting it to the rest of his building. The 14th Century roof of the Guard Room was suspended on stilts whilst Blore constructed a system for replacing and reconnecting the walls. Some of the surrounding buildings were preserved and arrangements were made for these rooms and the Great Hall to house the Palace Library.
Following the Second World War Archbishop Fisher commissioned massive restoration work on the Palace. The Chapel and Lollards Tower were gutted by the direct hit of an incendiary bomb on the 10th May 1941. As a result the roof and windows were replaced in the Chapel, whilst the ceilings in the Post Room and Lollards Tower were reinforced with brick and timber.
The new plain white ceiling of the Chapel was not re-painted until the 1980s and much of the restoration work took the remainder of the 20th century to complete.
The Atrium was built in the year 2000. This glass-roofed room is the most recent addition to be made to Lambeth Palace; however its awarding winning contemporary style was specially designed to sit sympathetically within its 13th and 19th century surroundings.
Today Lambeth Palace continues to be the London home of the Archbishop of Canterbury and his family. A series of offices at the Palace form the working centre of the Archbishop’s national and international ministry. The Palace Library remains a place of academic study while many of the beautiful rooms have retained their original function as spaces for hospitality. The Chapel and the Crypt Chapel are used daily for worship and prayer by the Archbishop and the Sisters at Lambeth.
The Garden
The Garden at Lambeth Palace has been a private garden since the 12th century and is the oldest continuously cultivated garden in London.
Shortly after his enthronement in 1783, Archbishop Moore initiated substantial alterations to give the garden a less formal structure that included curved walkways and belts of trees which includes the layout of pathways and the landscape contours that exist today.
In 1901 Archbishop Frederick Temple gave nine acres of land from the east side of the garden on an indefinite lease to the people of Lambeth to form Archbishop’s Park This park next door is maintained by Lambeth Council.
Today the site of Lambeth Palace covers around 13 acres of which the Garden takes up just over 10 acres. The Garden forms part of the Archbishop’s ministry and is used by his family, staff and visitors as well as many different organisations and charities.
The Palace and Garden are maintained and owned by the Church Commissioners for England. There are two full-time gardeners and one part-time gardener. Volunteer gardeners also help with routine maintenance work in the garden for a few hours each week. If you are a keen gardener and would like to offer a regular commitment as a volunteer, please get in touch with the Head Gardener Volunteers’ hours are Wednesday and/or Thursday 10am-3pm, with a break for lunch.
The garden is maintained using organic principles wherever possible.

The houses of parliament and Big Ben with westminster bridge crossing the thames shot taken from the London eye.
Parliament and Big Ben
CLOCK TOWER HEIGHT: 320 feet.
CLOCK DIALS: 4
DIALS DIAMETER: 23 feet.
LARGEST BELL WEIGHT: 13.5 tons.
MINUTE HANDS LENGTH: 14 feet the hour hand is 9 feet..
NUMBER SIZE: 2 feet.
CLOCK DIALS: 4
DIALS DIAMETER: 23 feet.
LARGEST BELL WEIGHT: 13.5 tons.
MINUTE HANDS LENGTH: 14 feet the hour hand is 9 feet..
NUMBER SIZE: 2 feet.
The name Big Ben is often used to describe the tower, the clock and the bell but the name was first given to the Great Bell.
The Clock Tower was completed in 1859 and the Great Clock started on 31 May, with the Great Bell’s strikes heard for the first time on 11 July and the quarter bells first chimed on 7 September.
The ornate decoration on the Clock Tower’s upper floors owes much to Augustus Welby Pugin’s influence on the main architect, Sir Charles Barry. The two architects collaborated successfully on the Palace of Westminster’s neo-Gothic style which is displayed to great effect on the clock dials.
Each dial is 7m in diameter and is made from cast iron. Each dial contains 312 separate pieces of pot opal glass, a type of glass with an opaque finish.
The hour figure of four o’clock is shown by the Roman numeral IV, rather than IIII, as is more commonly used on clock dials.
Under each clock dial there is a Latin inscription carved in stone: “Domine Salvam fac Reginam nostrum Victoriam primam” which means “O Lord, save our Queen Victoria the First.”
At 9am on 11 August 2007, a team of specialist technicians abseiled down the south clock dial, to spend the day cleaning and repairing the clock dials. This essential work takes place once every five years.
New Scotland Yard
Why call plod house a place that is in the centre of London England, Scotland yard,
New England yard don’t sound right, glad its not called New Welsh Yard, And I am sure the Irish would complain if they called it New Irish yard,
Where does the name come from?
Scotland Yard
When the Metropolitan Police were being established in 1829, one of the first tasks was to find a building to act as the new headquarters. The building was at 4 Whitehall Place.
 |
|
| In earlier years, the stretch of land beside the River Thames had consisted of palaces and fine houses of the aristocracy. Many of the street names (eg Northumberland Avenue, Arundel Street) reflect this history. It is said that the Kings of Scotland had part of Whitehall Palace there for their use when they visited London, and this is said to be the origin of the street name “Great Scotland Yard”. Former alleys known as Middle and Little Scotland Yard had been merged into Whitehall Place. People soon dropped the “Great” and the place became known simply as “Scotland Yard” Another theory is that a man called Scott owned the land, and the area became known as Scott’s land, shortened to Scotland. | |
On 30th May 1884, the Fenians exploded a bomb at the location, which blew a hole in the wall of Scotland Yard, and damaged the Rising Sun public house. People came to inspect the damage, and the proprietor charged 3d (about 1p) a head for spectators, and his premises thereby gained an unsought popularity. |  |
 |
|
| In 1967, the Metropolitan Police again moved headquarters to their current address of 10 Broadway, London, SW1H 0BG, on a site which also borders on Victoria Street. The name “New Scotland Yard” was retained. | |
and today it looks like someones back yard with a pigeon loft to house the crappers of Trafalgar square and greenhouse for growing the forbidden weed,

Rather a large greenhouse considering every city town and village in the UK has a plods mini scotland yard.

maybe its all made of glass so us the general public are fooled into thinking the plods cannot hide anything."
Official: More English than Scots want independence for Scotland.
And if this happens will scotland claim scotland yard or will they have to call it the New very New english yard.
and while on the subject of intelligence. M I 6, has an even bigger building near the thames. that one can be seen from Westminster bridge,( if one is on the top of an open air tour bus)

Additional information about the MI6 Building London Picture graphic: This picture is of the MI6 Building adjacent to Vauxhall Bridge and is known as 85 Vauxhall Cross or Legoland!
Westminster Abbey.
 ‘Entrance into The cloisters of Westminster Abbey
‘Entrance into The cloisters of Westminster Abbey 
Trafalgar Square.
all this grand structural workmanship then we get this,






























































